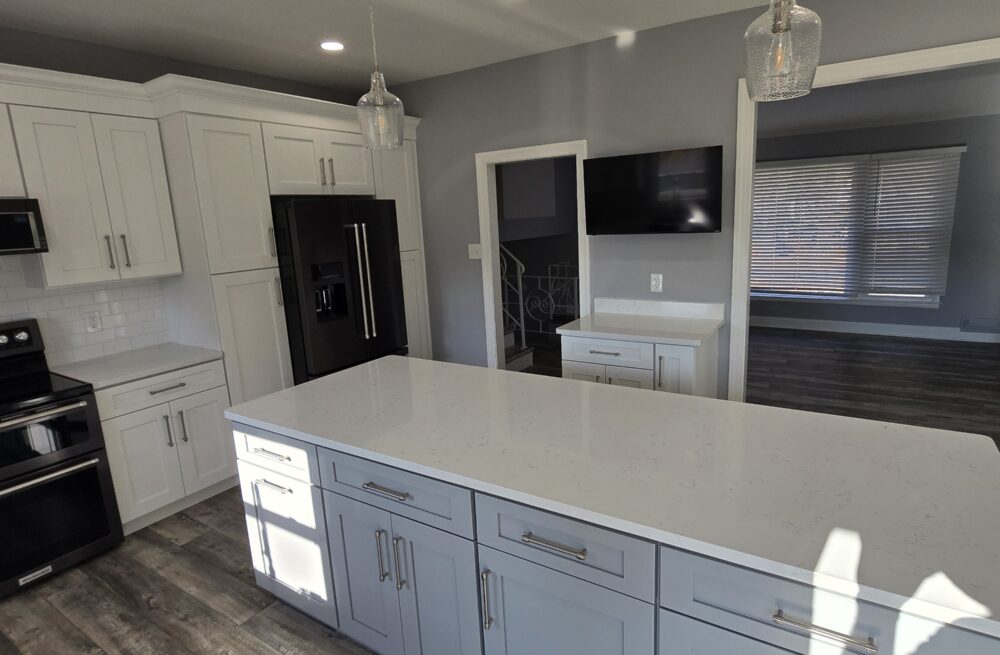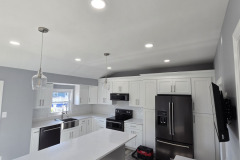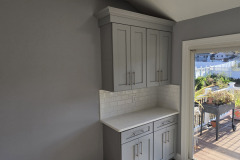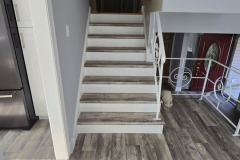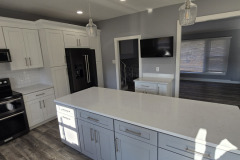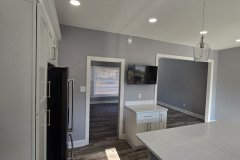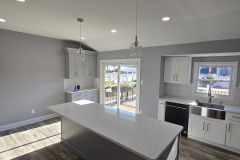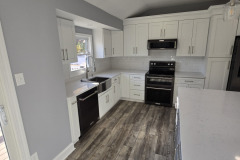Elite recently finished this Cherry Hill kitchen remodeling project. The house is a split-level with the kitchen on the second floor that is connected to a dining room, family room and a large deck accessed by sliding glass doors from the kitchen. We changed the footprint of the kitchen to utilize the existing dining room area and ran the same LVP flooring throughout all 3 rooms and the landing area to bring the look together. We installed new cabinets in 2 colors, new appliances, new countertops and recessed lighting throughout the kitchen. The additional countertop next to the sliding glass door offers a great staging area for outdoor entertainment.
Features of Cherry Hill Kitchen Remodeling Project
- New LVP Flooring Throughout Home
- New Base Cabinets in Grey
- Large Island
- New Wall cabinets in White
- New Appliances and Lighting
- White Engineered Stone Countertops

